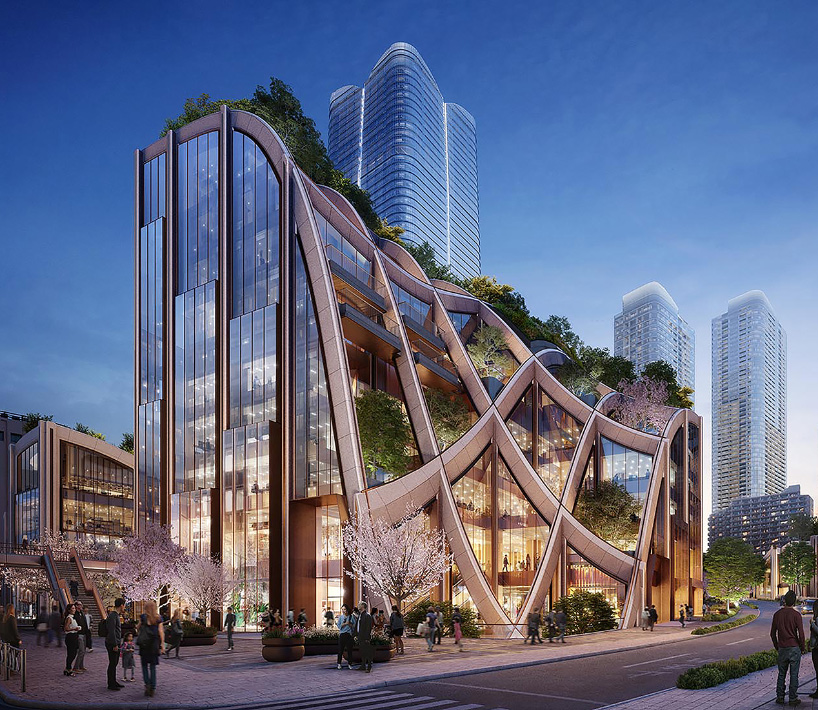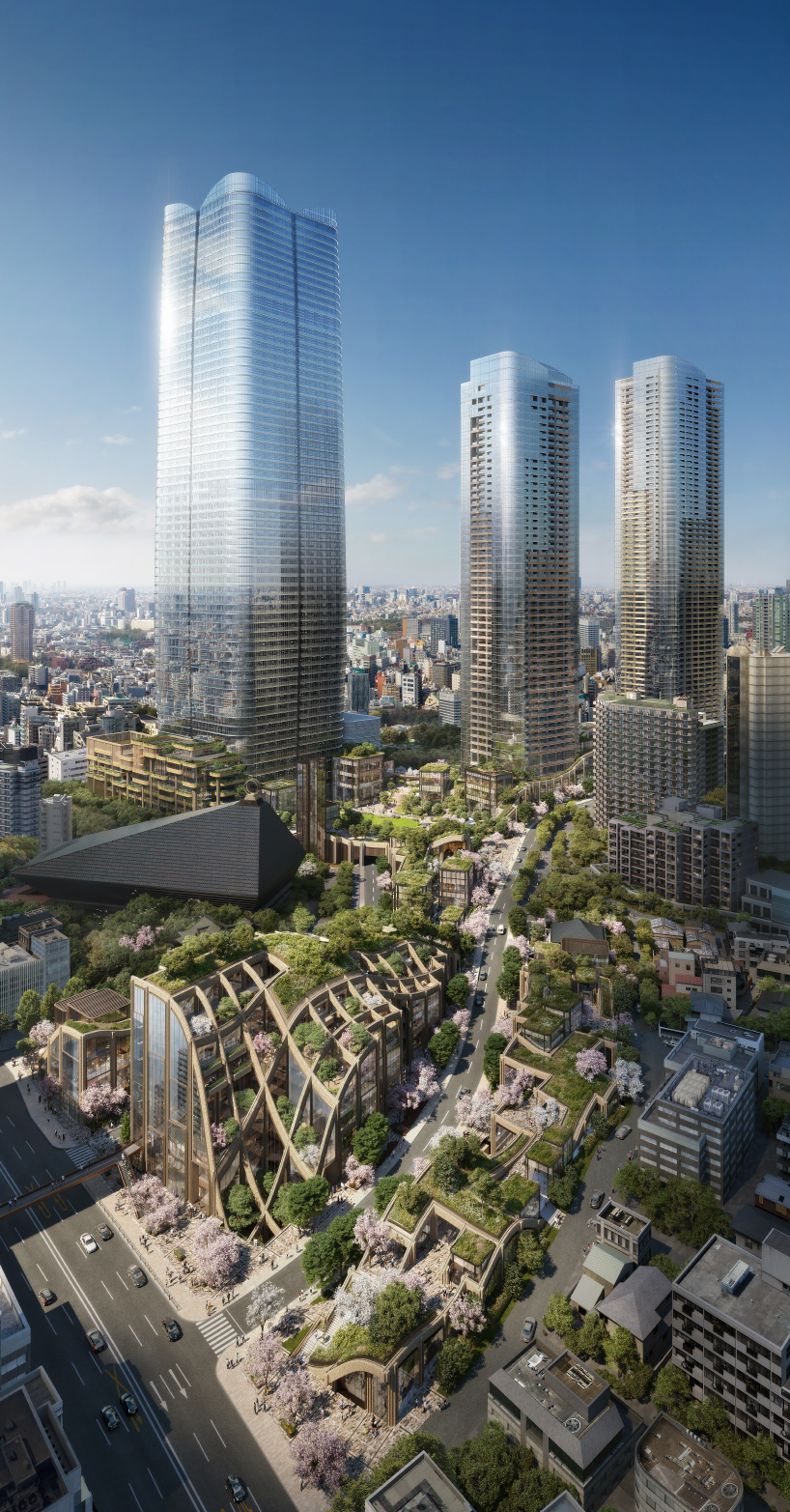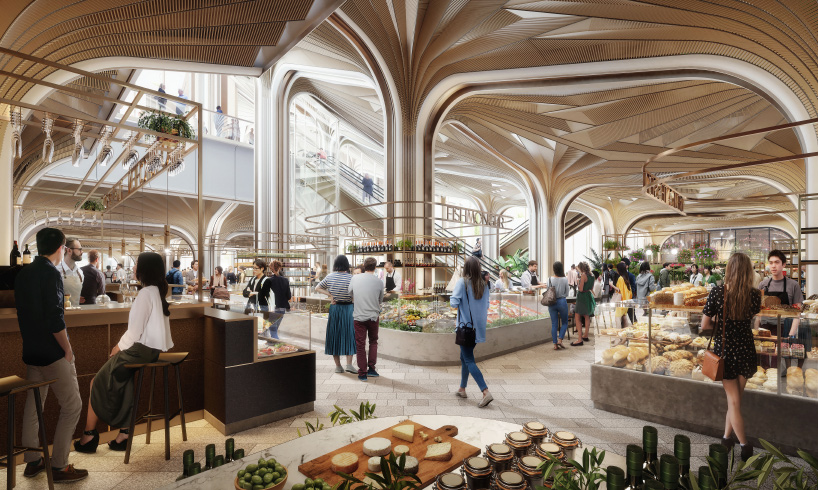


heatherwick studio, the london-based design and architecture firm led by thomas heatherwick, has revealed plans for a giant ‘planted pergola’ that will form the focal point of tokyo’s redeveloped ‘toranomon-azabudai’ district. the studio has designed the public realm and lower-level podium architecture, landscaping, and retail for the site, which includes a public square that measures 6,000 square meters (64,583 square feet). the scheme also includes a mix of offices, residences, and retail outlets, as well as a school and a temple.
Source: heatherwick studio plans giant ‘planted pergola’ for mixed-use tokyo development


